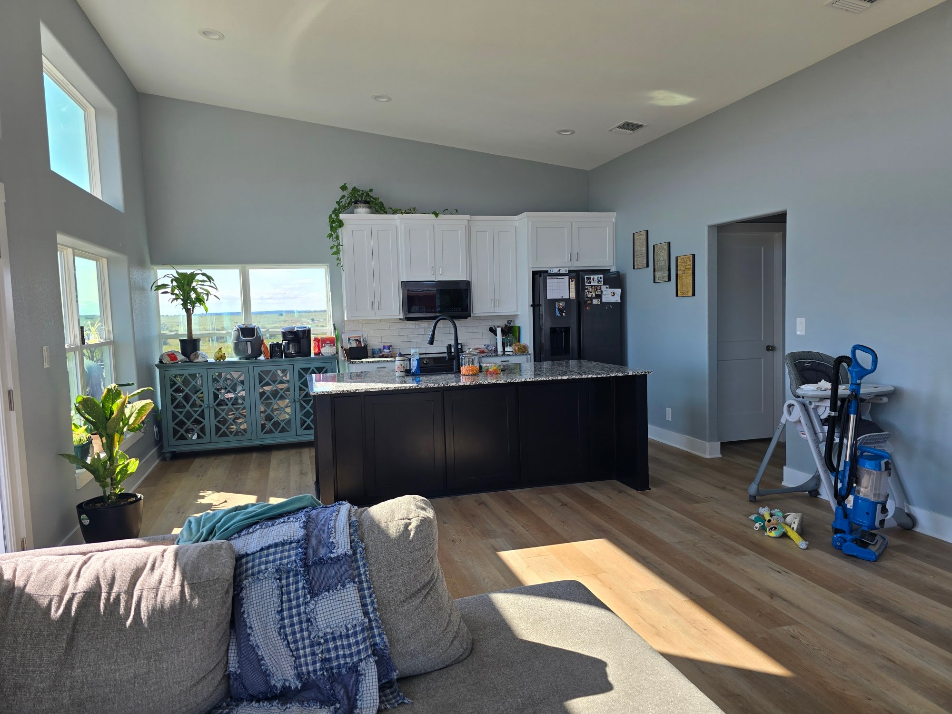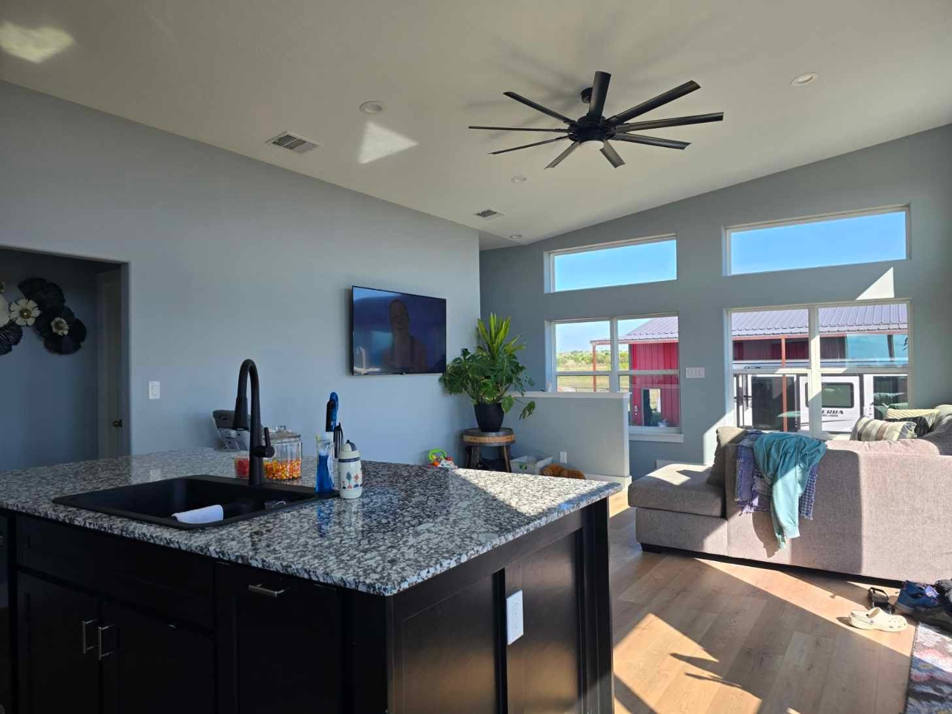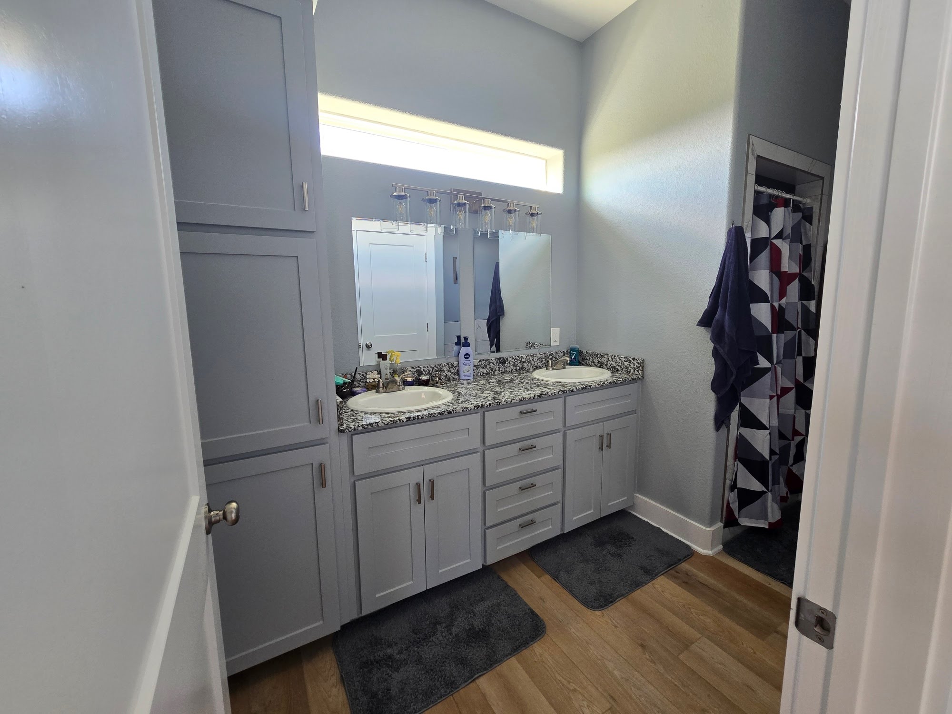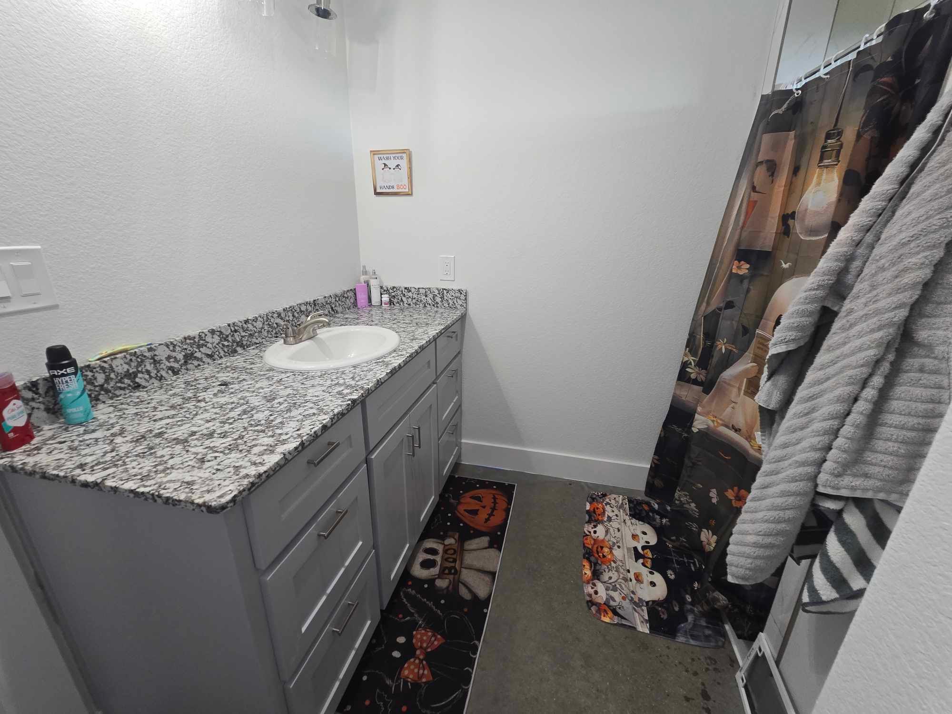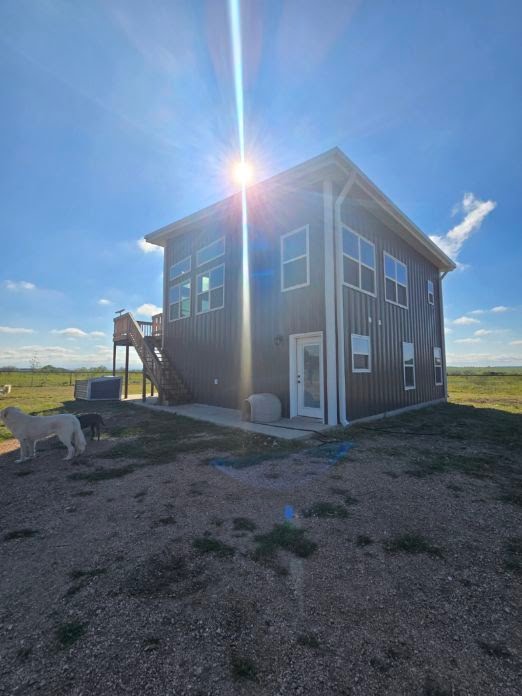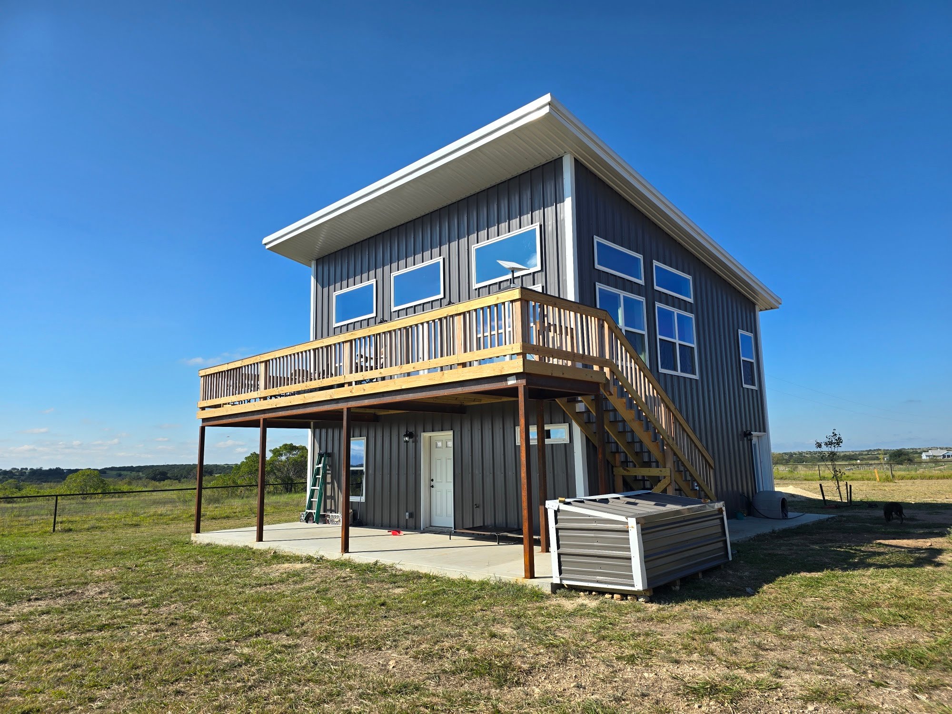
We are excited to showcase one of our recent barndominium projects—a 30x30 single-slope structure with 18’ and 20’ eaves. This unique design not only offers durability and functionality but also provides a modern, stylish living space for its homeowners.
Project Features
Spacious Living Area:
This barndominium includes a thoughtfully designed floor plan featuring 3 bedrooms and 2 bathrooms. The upstairs layout maximizes space, with the master bedroom, kitchen, and living room occupying the upper level. This design provides an open and comfortable living environment, perfect for families or those who love entertaining guests.
Durable Single-Slope Structure:
The 30x30 single-slope structure ensures that the building is both robust and energy-efficient, with varying eave heights of 18' and 20' to add a unique architectural touch. The single-slope design is not only visually appealing but also functional, allowing for efficient water drainage and easy maintenance.
Why Barndominiums?
Barndominiums are becoming increasingly popular due to their versatility and cost-effectiveness. They offer the best of both worlds—a combination of residential comfort and the durability of a metal structure. Our team specializes in creating custom barndominiums that suit each client’s specific needs and lifestyle.
Let’s Build Your Dream Home
Whether you're dreaming of a barndominium, a workshop, or a larger-scale project, our team is ready to bring your vision to life. With years of experience in metal building construction, we ensure top-quality craftsmanship and customer satisfaction. Reach out to us today to learn how we can help with your next project!
